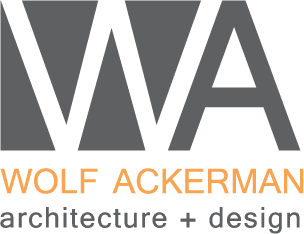The 10TH Street Warehouses Development included the renovation of, and 2 story addition to, a mid-century auto showroom and repair garage. The project sparked new life in a transitional Charlottesville neighborhood. The renovation of the ground level yielded a hybrid bike repair hub & restaurant / bar as well as a local coffee shop and a new commercial retail space. The addition of 7,500 SF of modern loft apartment units above creates a dynamic urban living environment. The apartments feature large open floor plans, an abundance of natural light, and private balconies.
The project earned a “Best Adaptive Re-Use” Award from the local chapter of the Urban Land Institute in 2019.









