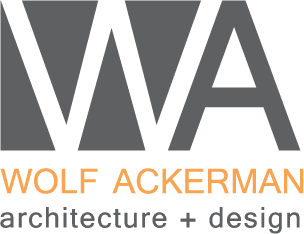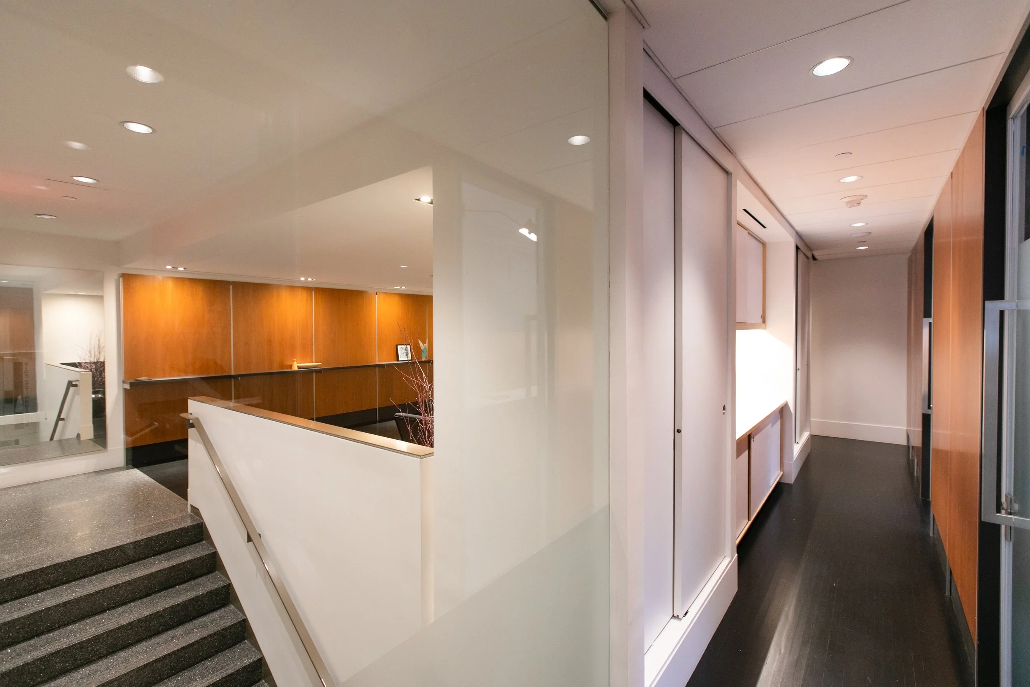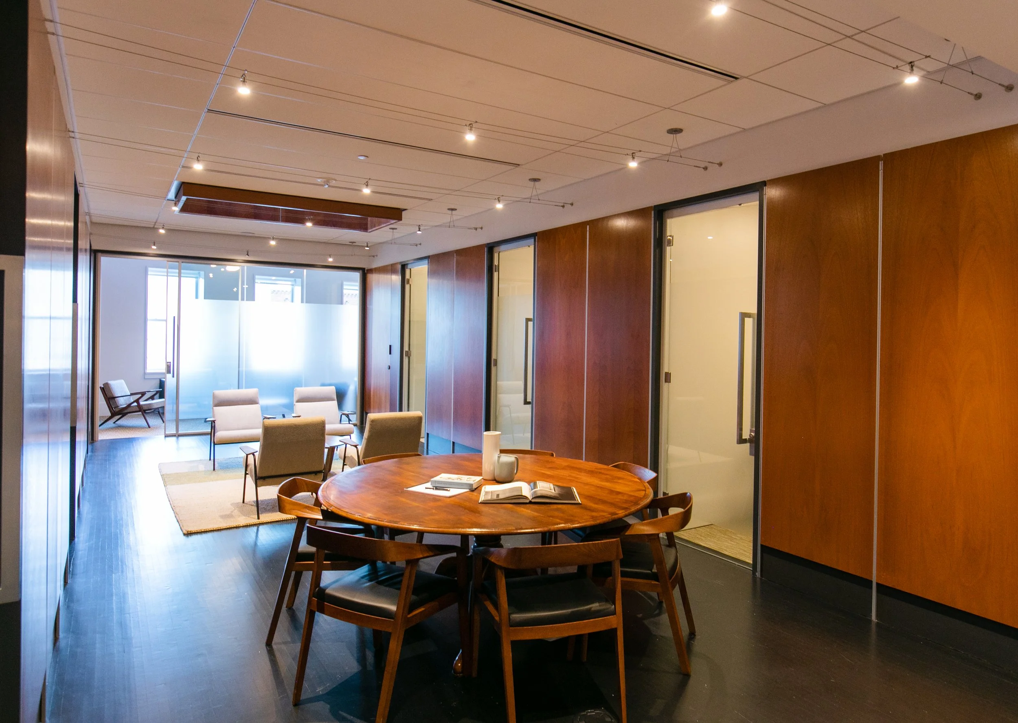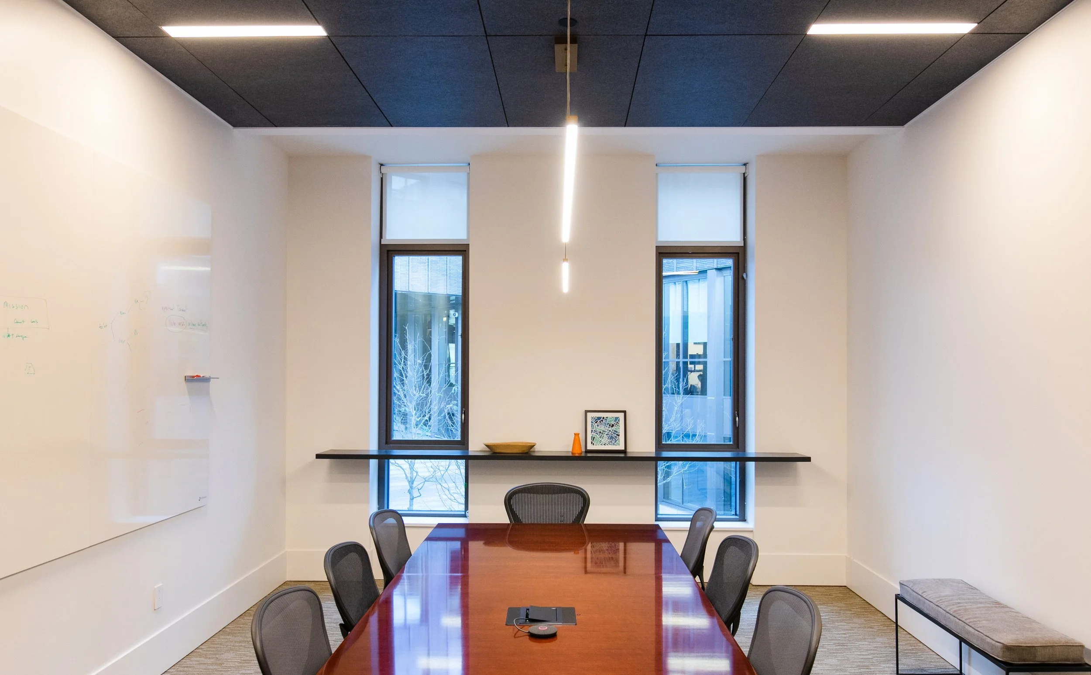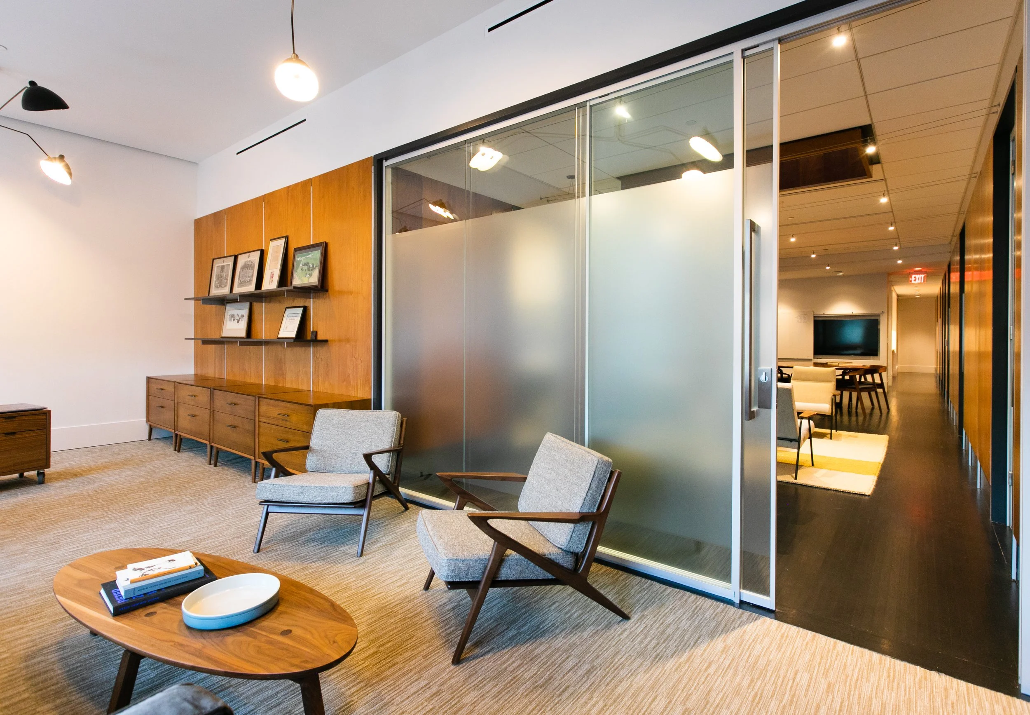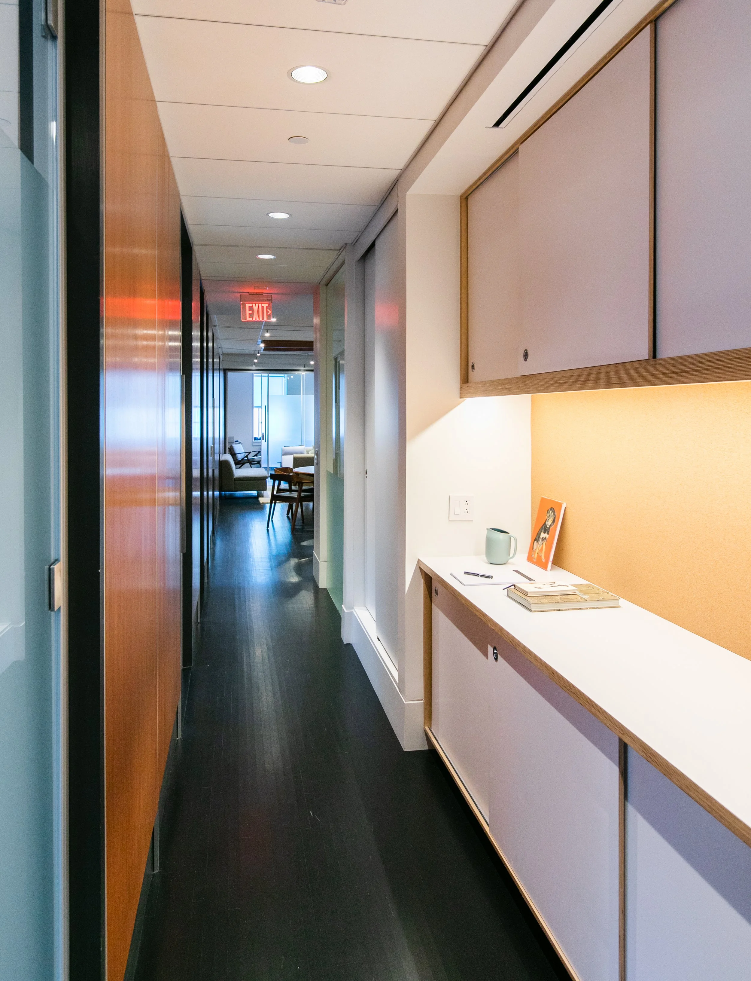Designed for a small, private investment management firm this warm and cozy 4,500 SF space provides 9 private offices, a large conference room and various informal spaces for meeting, brainstorming and socializing. A common sitting area is at the heart of the space, lit by a skylight and wrapped in mahogany wall panels. Extra care and attention was required for acoustic privacy utilizing a specialized door and glass wall system as well as specific wall partition construction. In addition to the interior design, Wolf Ackerman provided FF&E services on this project as well.
Photography by Tom Daly
