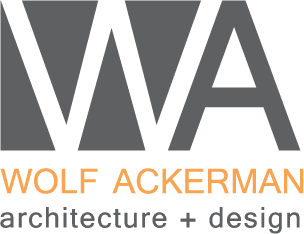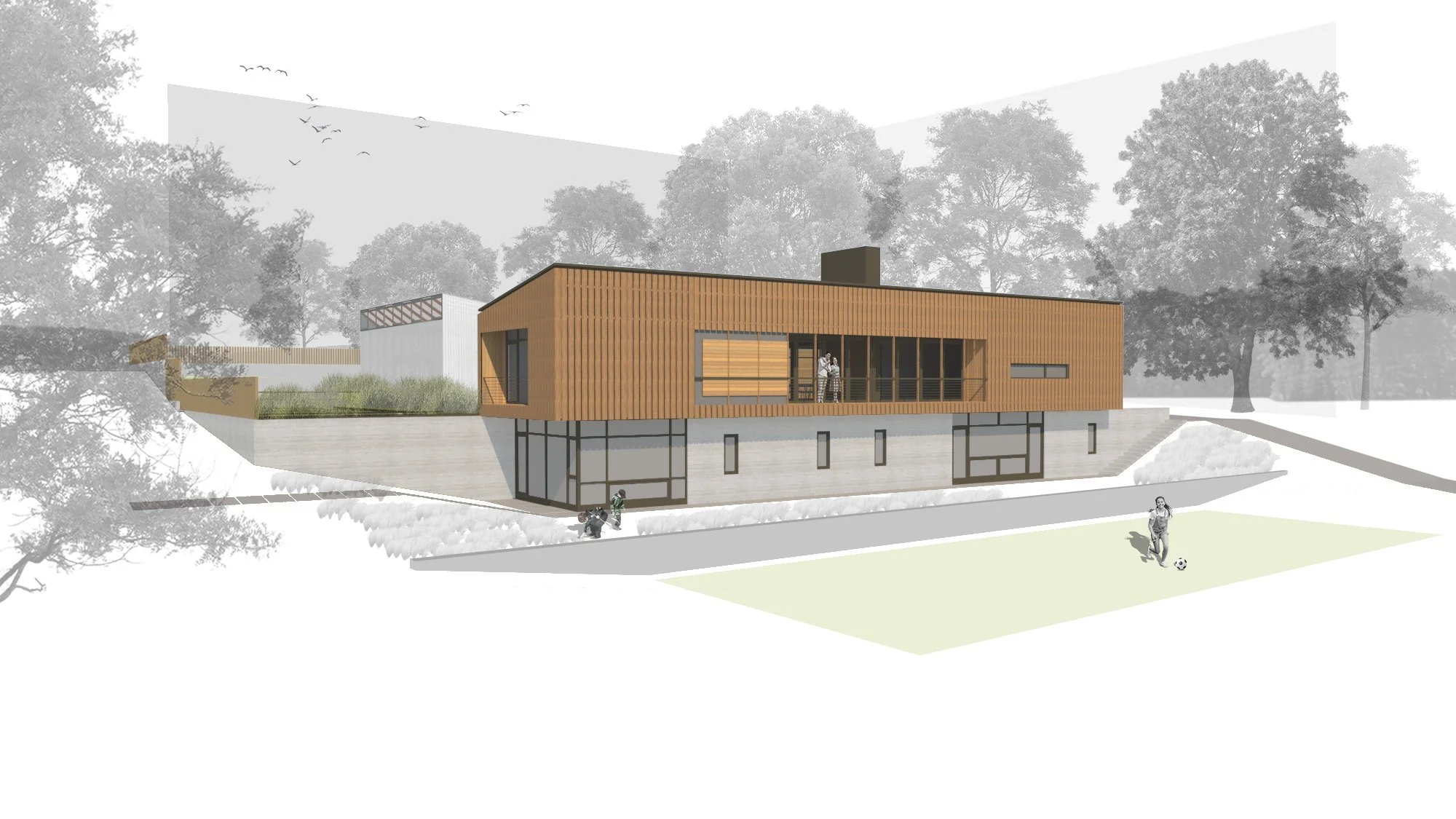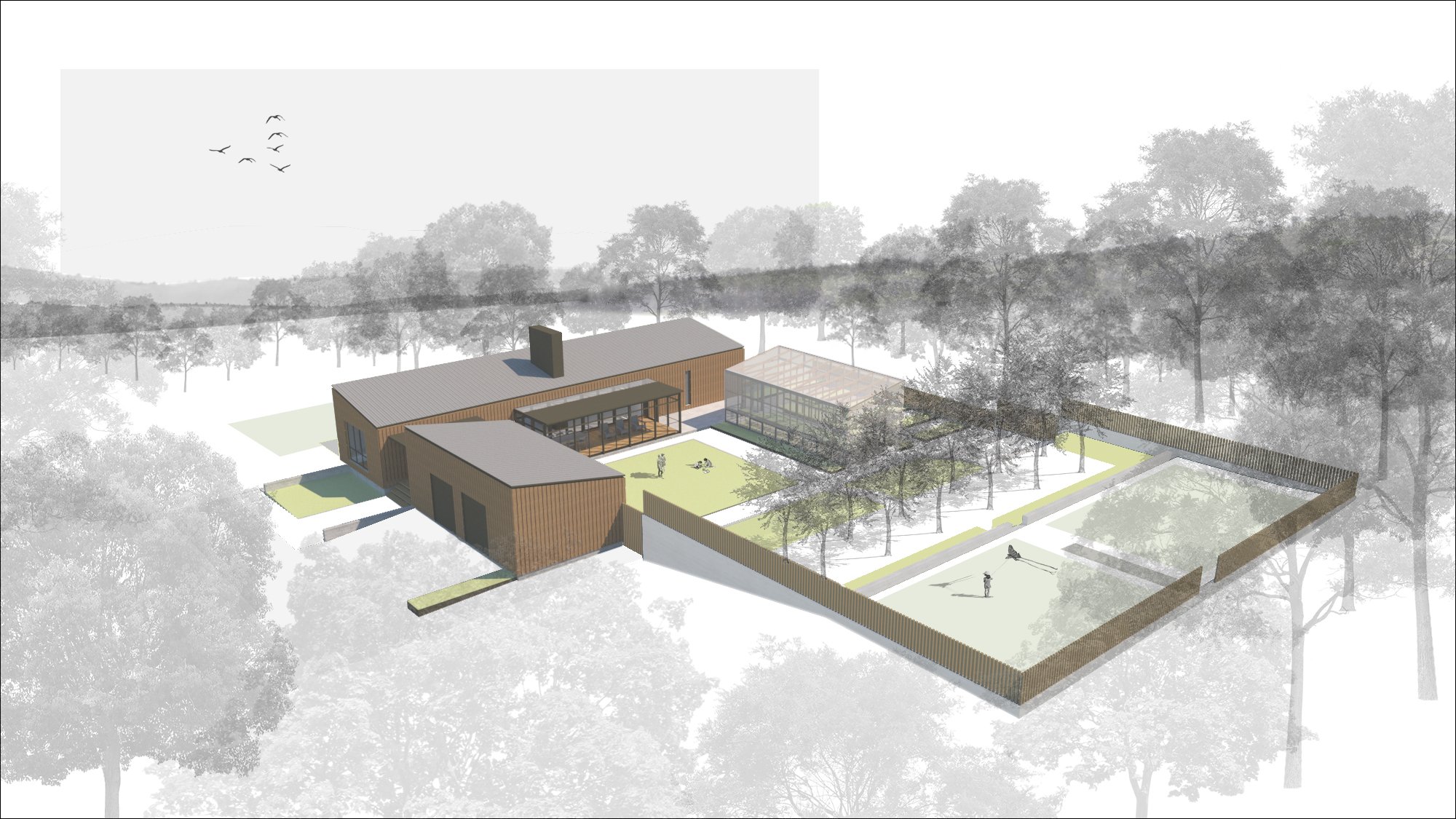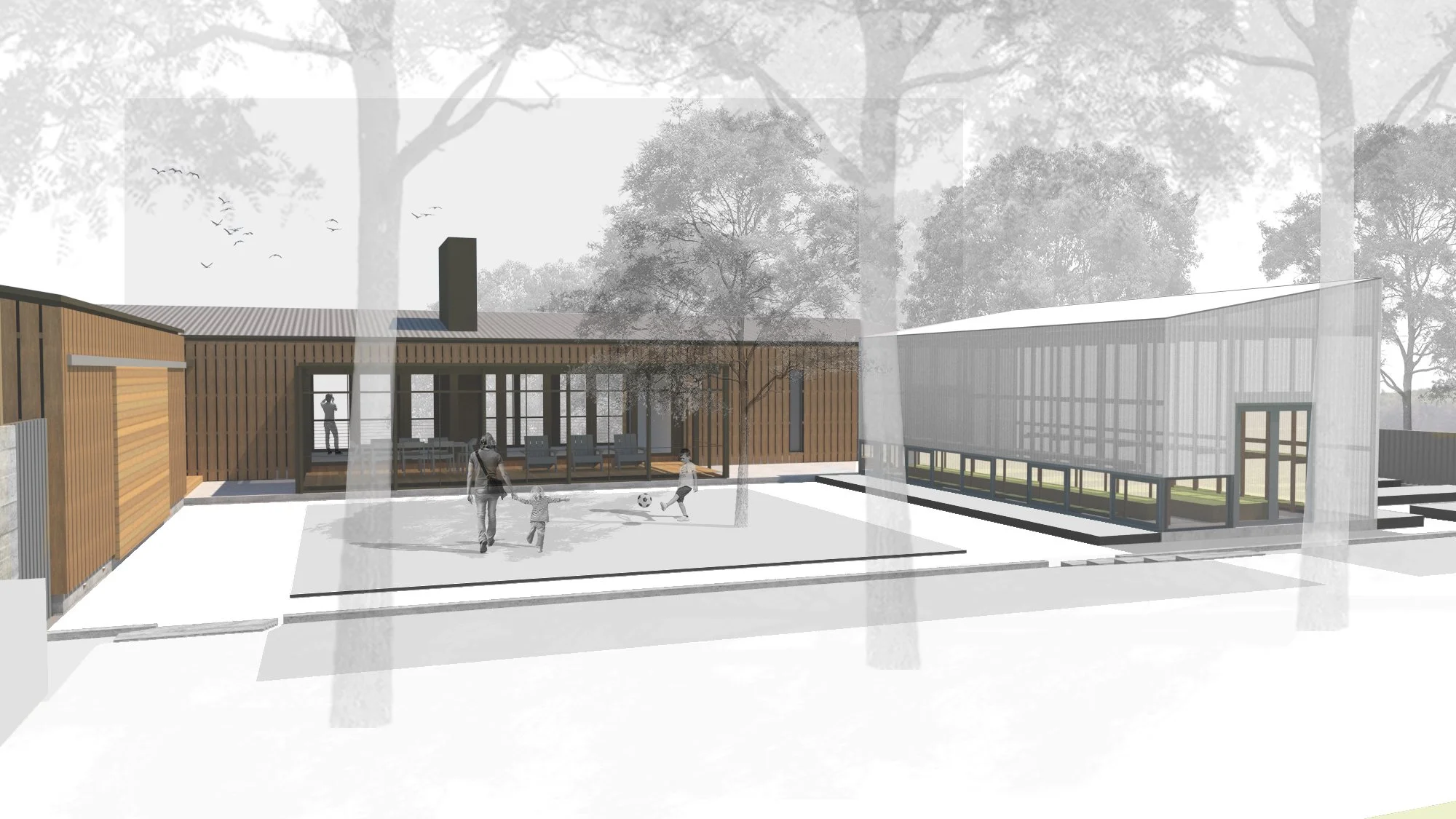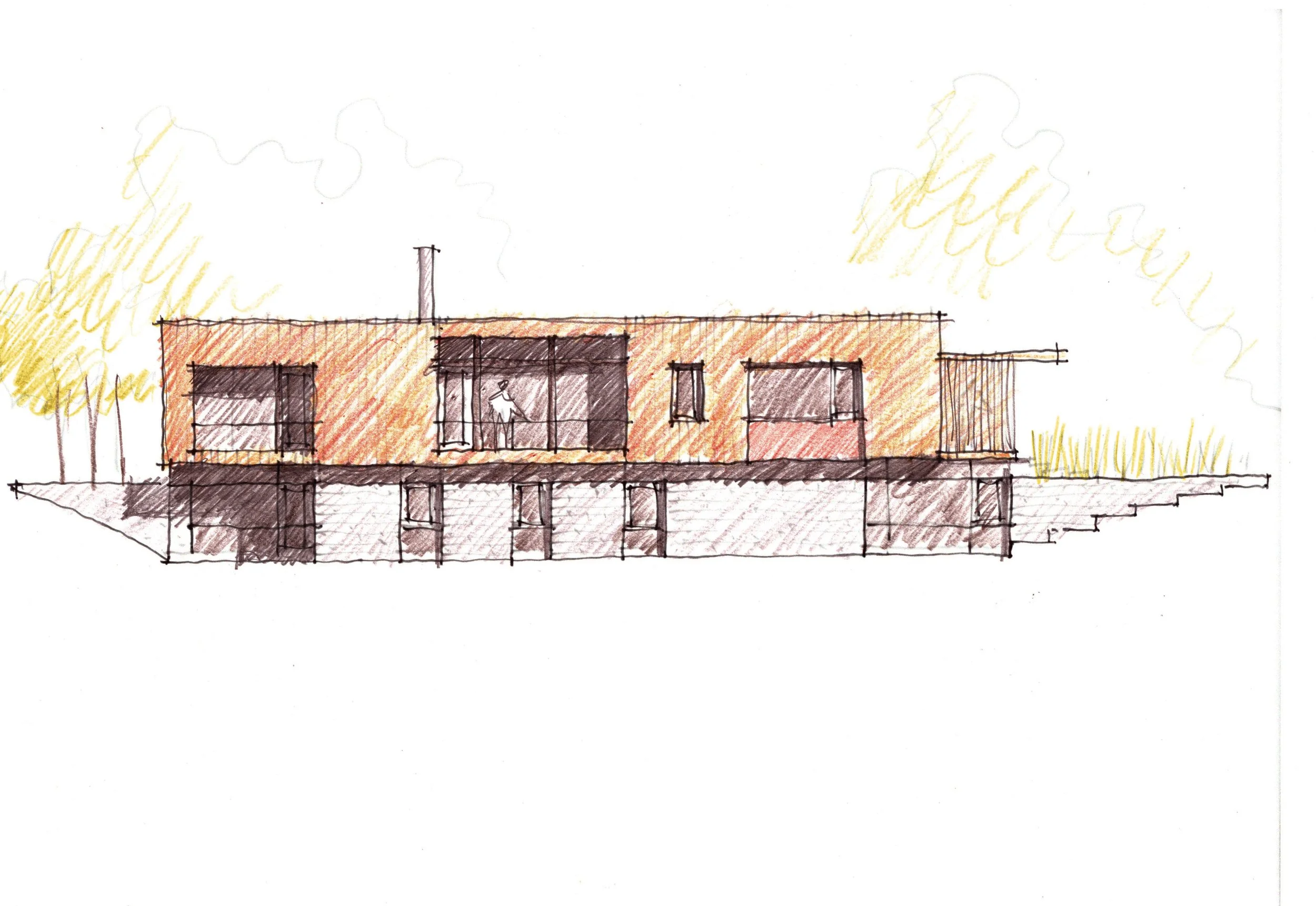The client found a 34-acre property on a steeply sloping site that is filled with natural amenities and historical artifacts that they admired and embraced. A young couple with the future of their new and extended family in mind, the client identified this as a perfect spot to build a modern homestead. Beginning with a rich program of a family house, a greenhouse, an event space, a guest house and a barn with areas for camping, a treehouse, a zipline, a restructured pond, pollinator and vegetable gardens as well as stone walls, trails and a re-forestation strategy, we have work with the client and our landscape architect (Cohort Landscape Architecture) to develop a masterplan for a compound of buildings and site infrastructure to reflect their commitment to the stewardship of this land and provide a home that can support large family gatherings for years to come. The project has consolidated into a 3-part scheme with a guest house, wood shop and utility barn located low at the road frontage, a courtyard home with a greenhouse and gardens up the hill and eventually, a small camping platform and treehouse with a zip line at the crest of their property. The project is envisioned to be undertaken over years and phased as needed.
110b 2nd Street NE #201
Charlottesville, VA 22903
434.296.4848
Your Custom Text Here
