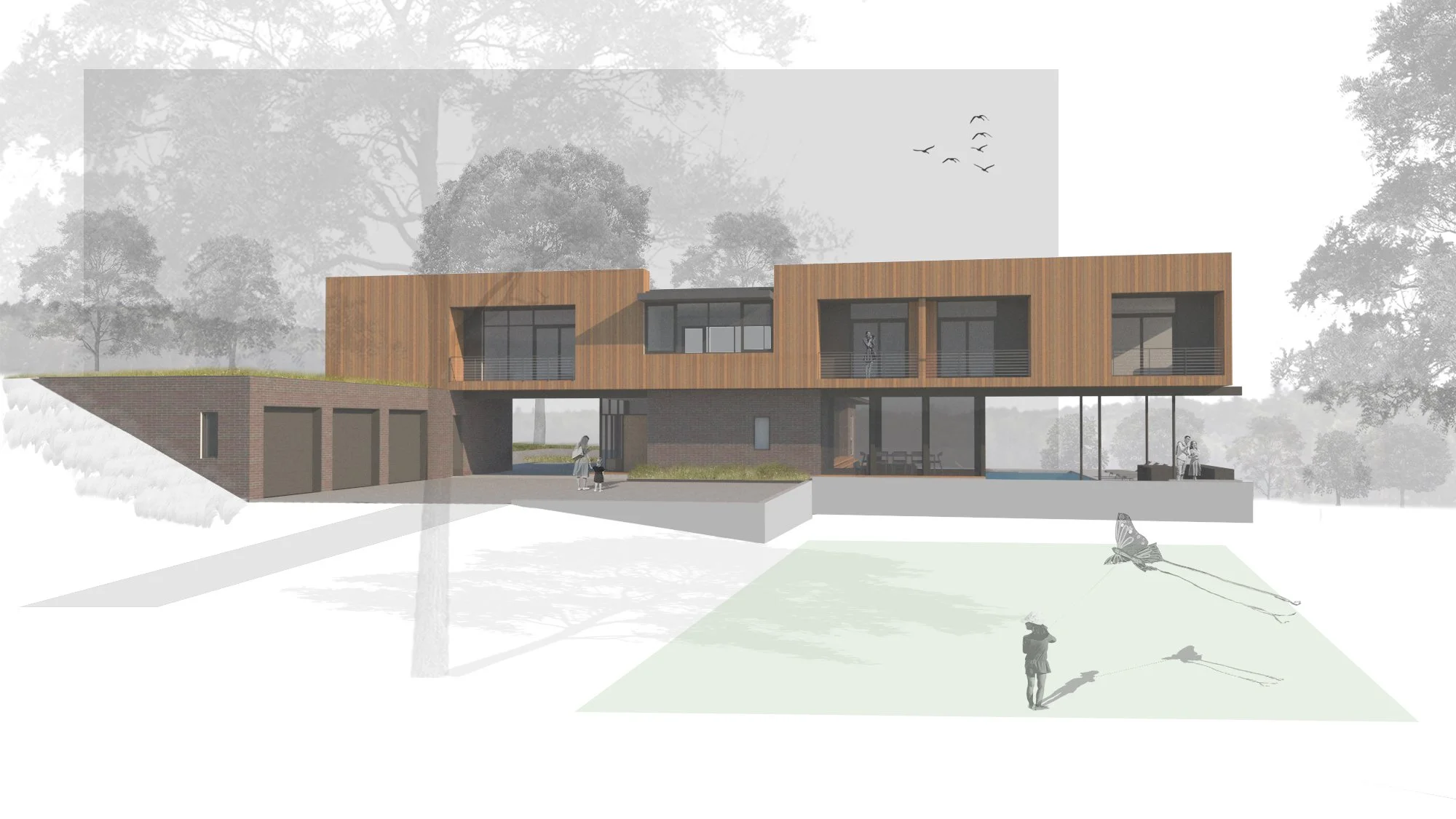The client moved to Virginia from San Francisco and purchased a 55-acre parcel in the Albemarle County countryside – not so much for the 1980s home on it, but for the views, the landscape and the approach to the house site. Initially, the client asked WOLF ACKERMAN to study ways to ‘modernize’ the traditional design with a renovation and additions and to update an adjacent carriage house on the property. Eventually, after much study, it became evident the changes desired were so significant and impactful that demolishing the original house and starting over would be more cost effective and yield a more efficient and responsive design for their specific needs. The new house will provide primary living space for the couple including wine storage for an 8,000-bottle collection, a theater room and exercise area as well as a 5-car garage, 2 home offices, 3 guest bedrooms and a pool. Daily living areas and the primary bedroom suite on the the main level with the guest rooms reside in an elevated wood box that shields the pool and provides private quarters for their children and grandchildren.
110b 2nd Street NE #201
Charlottesville, VA 22903
434.296.4848
Your Custom Text Here




