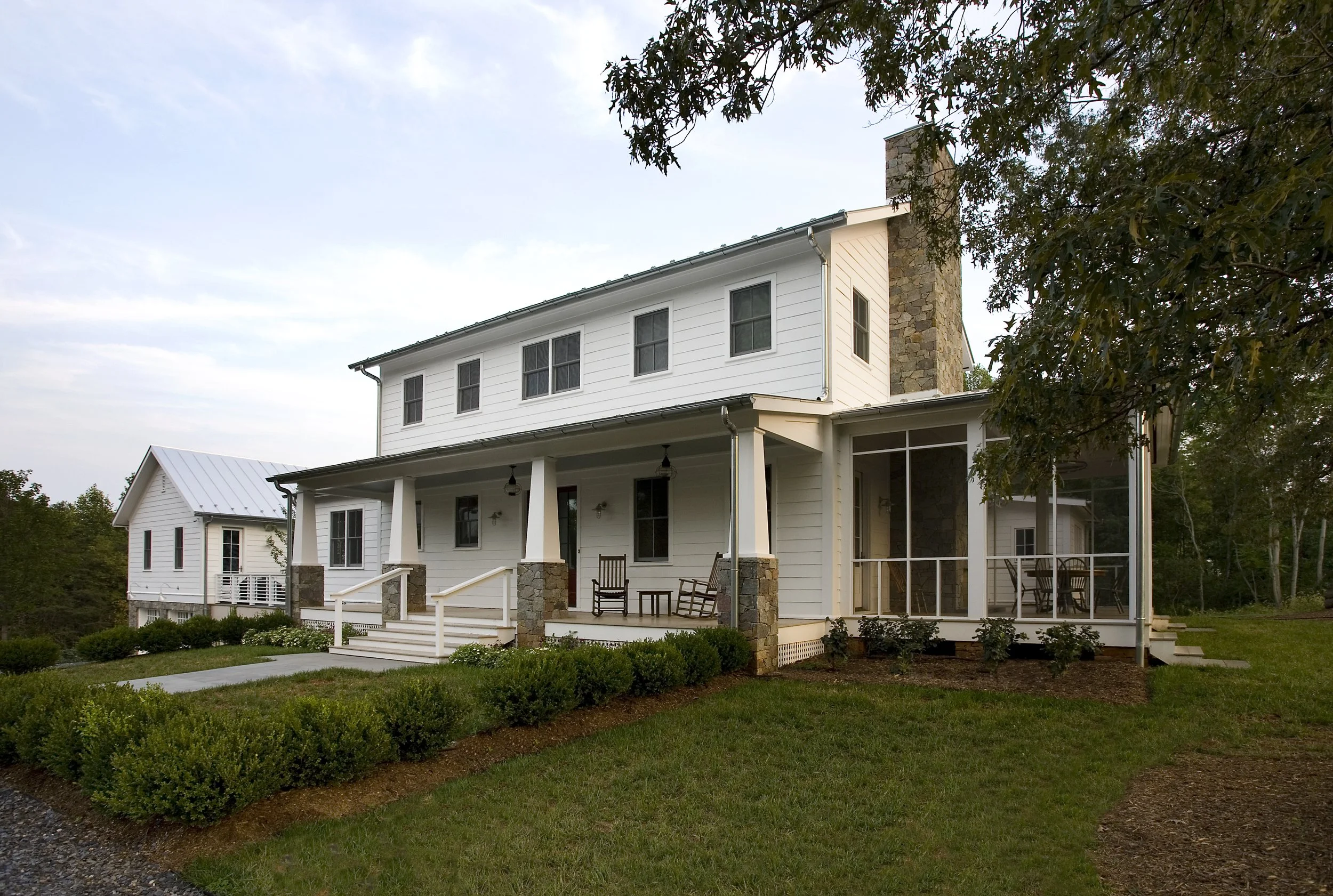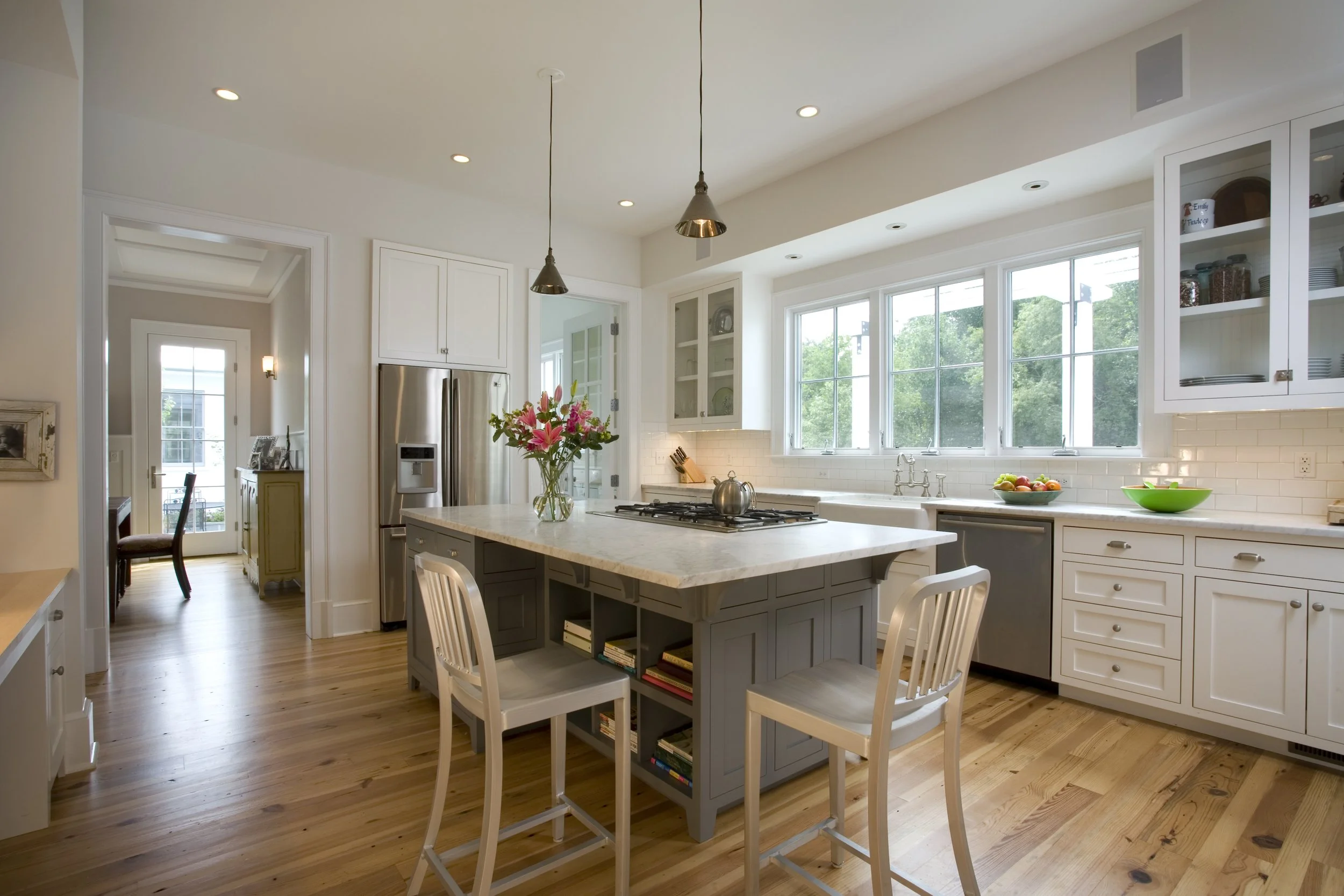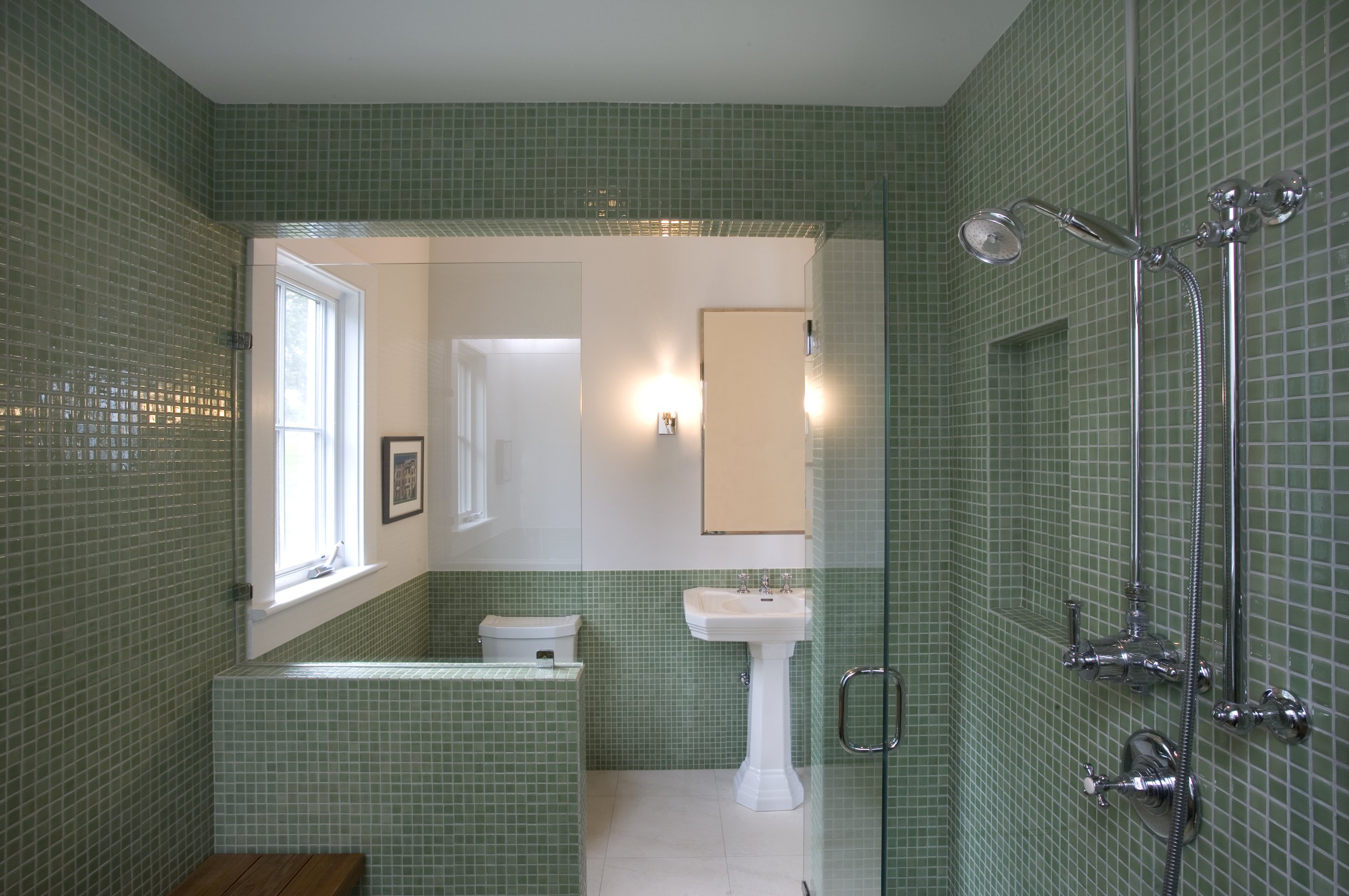This 4200 SF house draws upon the iconography of the Virginia Farmhouse and balances its traditional language and configuration w/ a modern interpretation of construction typical details and unexpected spatial arrangements. It is carefully situated on its site to take full advantage of sunlight throughout the day and utilize prevailing breezes for passive cooling during the hot, humid summers. A generous central hall connects a traditional front porch to a modern, raised bluestone and zoysia grass terrace in the back marked with a single Lace Bark Elm specimen tree. This raised plinth serves to juxtapose the composition of building elements within a field of more native grasses and wild flowers and connects the three primary forms – the main house, a master suite and a guest cottage – into an assembly that blends seamlessly into its agrarian landscape. A simple crushed stone courtyard with a small grouping of Sentry Ginkgoes mediates between the house and guest quarters, creating an outdoor room for entertainment and relaxation.
Photography by Scott Smith









