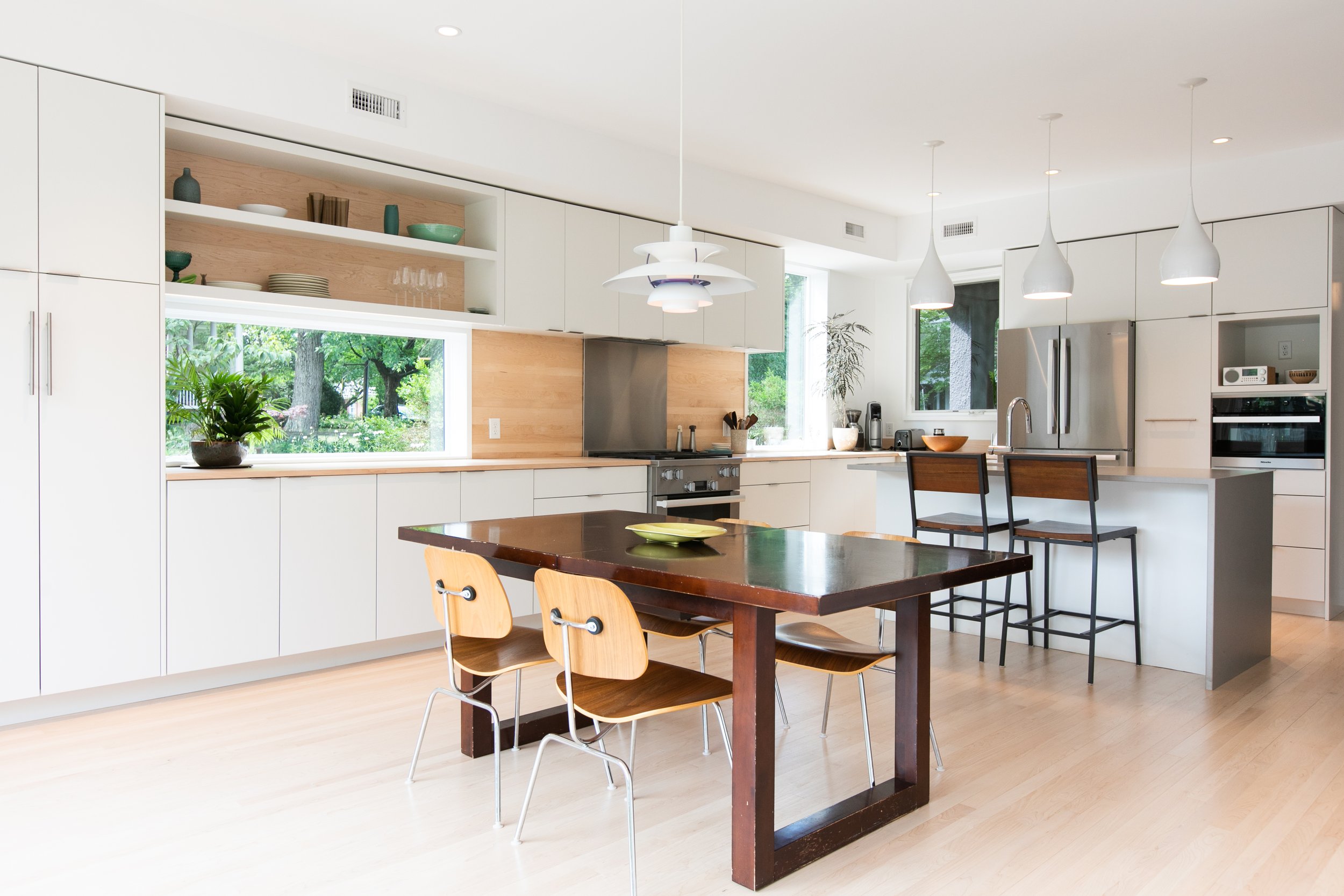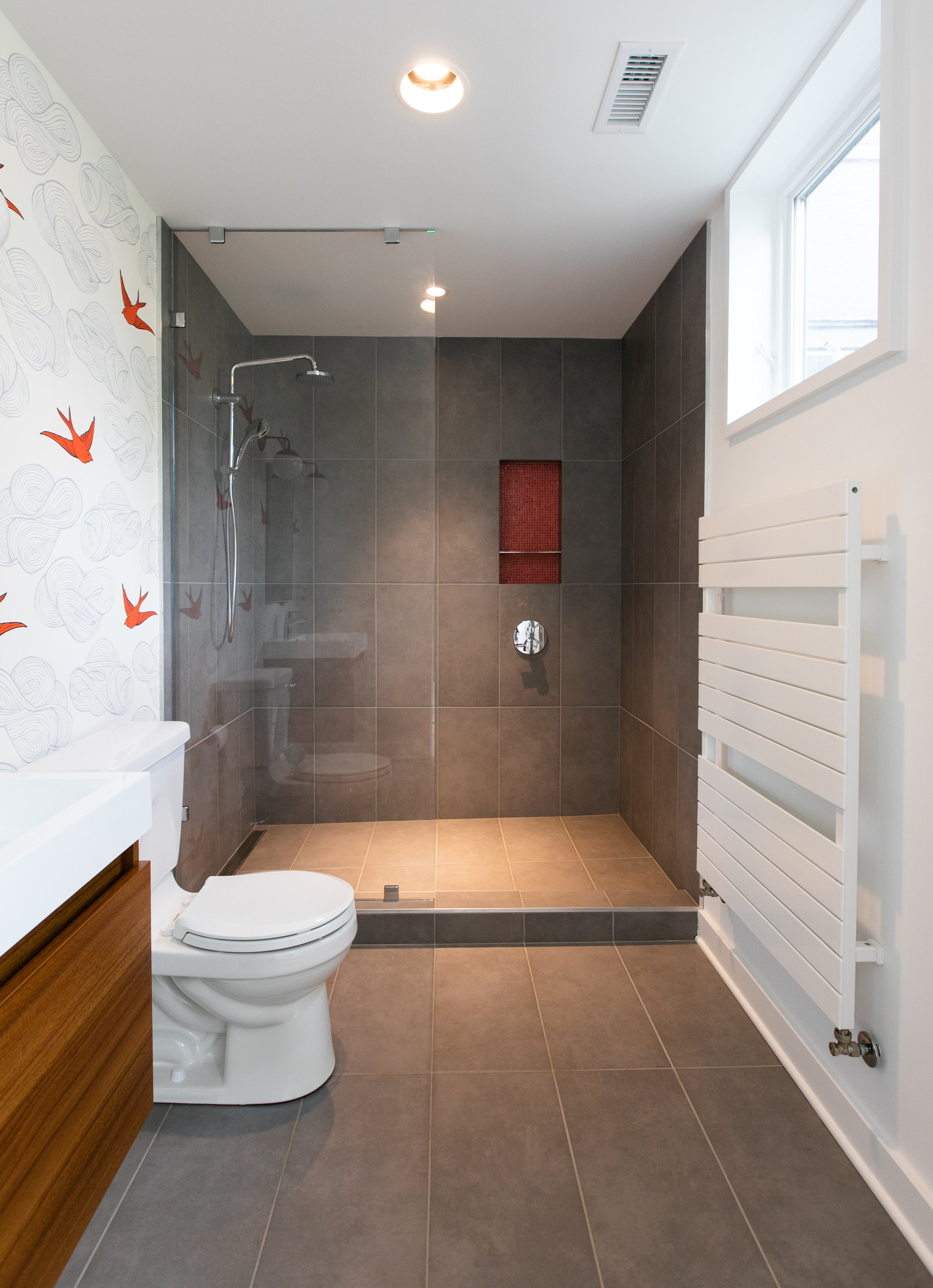A small addition/renovation of a 1930’s house in the historic Belmont neighborhood completed in 2020, this project seeks to create more open space and an improved connection to outdoors. By removing walls which separated small rooms and rearranging the functions of these new interconnected spaces, the house is now a better match to the clients current lifestyle including a first floor bedroom for visiting parents. The owner is Scandinavian and sought something more in keeping with the eponymous style of the region. Window placement is the result of creating improved viewpoints from the inside while maintaining privacy from the street. The simple form of the cedar clad rainscreen on the exterior attempts to minimize the visual clutter of old and new while introducing a warmer, modular palette in contrast to the monolithic quality of the existing stucco.
110b 2nd Street NE #201
Charlottesville, VA 22903
434.296.4848
Your Custom Text Here










