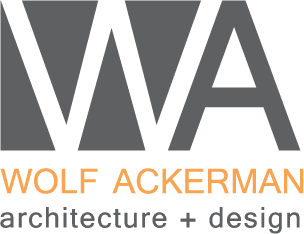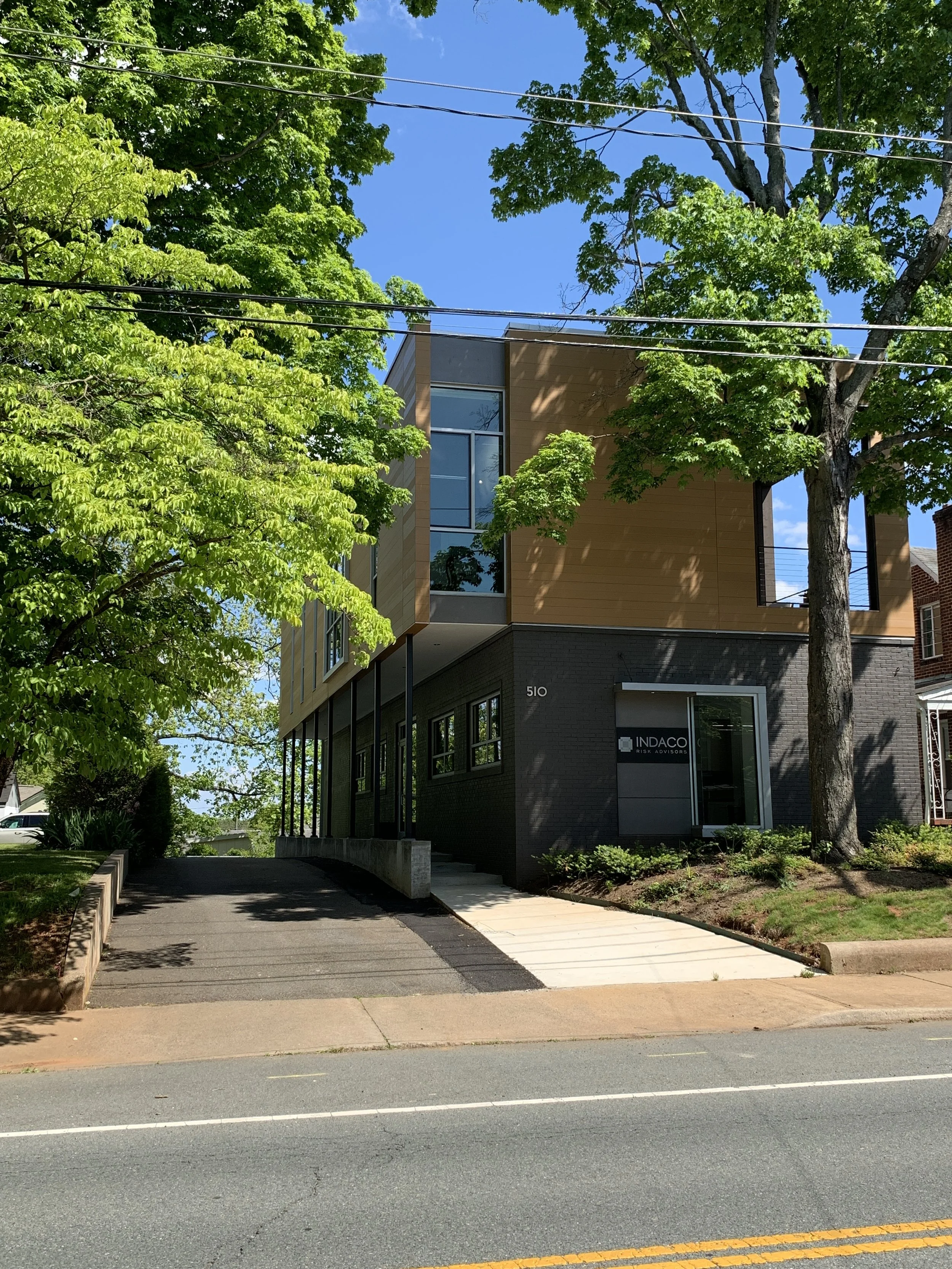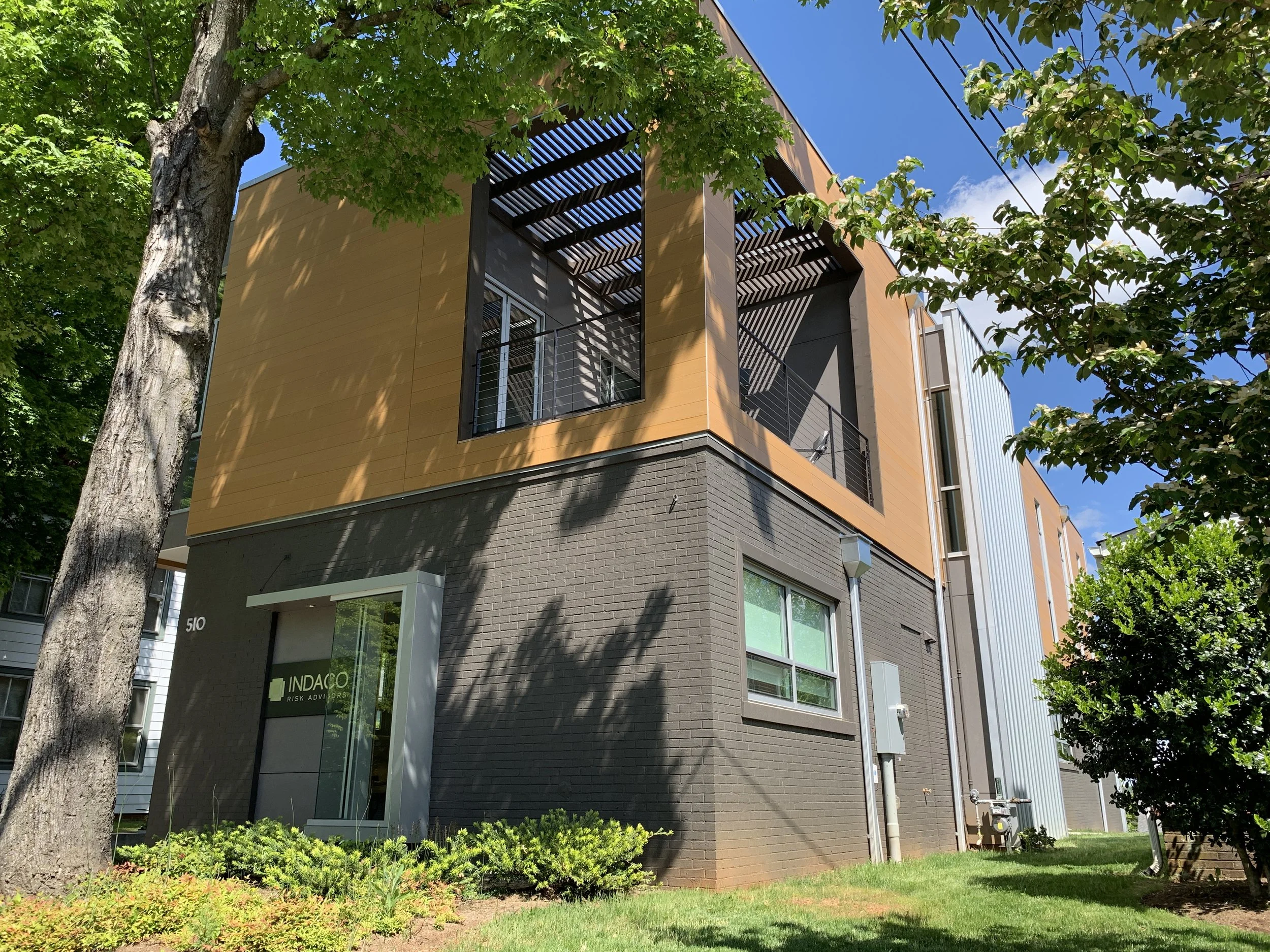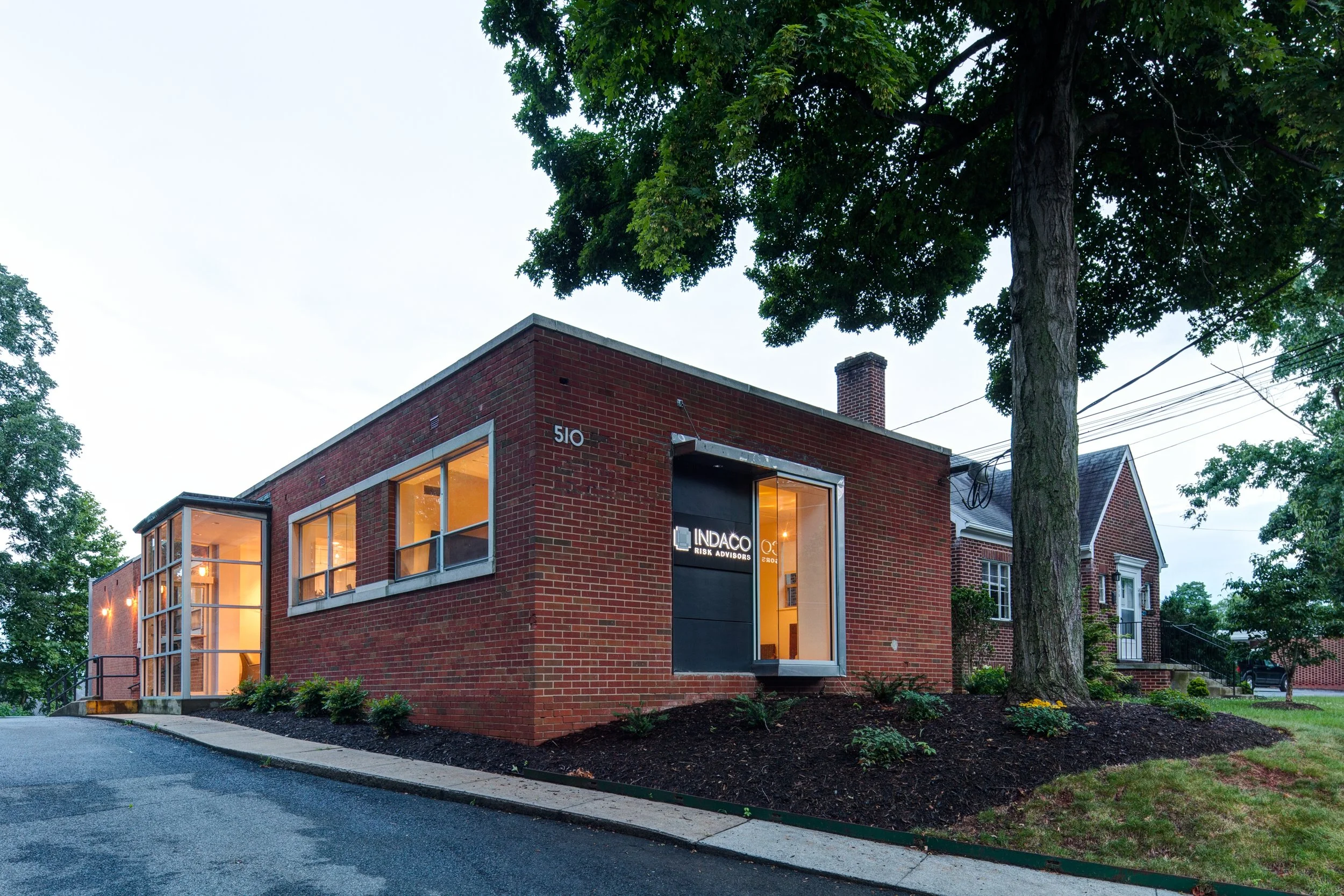Originally an out-patient surgery center, we adaptively re-purposed this small modern brick box to accommodate a new commercial office space for Indaco Risk Advisors. With limited space, we created small but efficient cubicles for agents and the partners alike defined by glass partitions and custom millwork to allow daylight to bath the entire workplace. As the company grew, the client came back and engaged us to explore ways to expand their single floor office space while maintaining the integrity of the earlier work to every degree possible. To limit the addition’s impact and mitigate potential work created by expansion, we floated a new ‘building’ over the existing one. A new grand stair from the original lobby connects the upper floor and its roof terrace. Phase II doubled their capacity and provide an additional new conference space. The brick base got a fresh coat of paint while the upper story is clad in a synthetic, low-maintenance siding product installed as a rain screen.
110b 2nd Street NE #201
Charlottesville, VA 22903
434.296.4848
Your Custom Text Here








