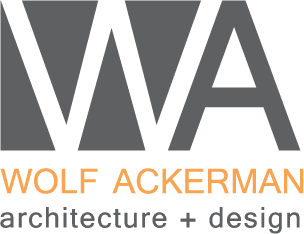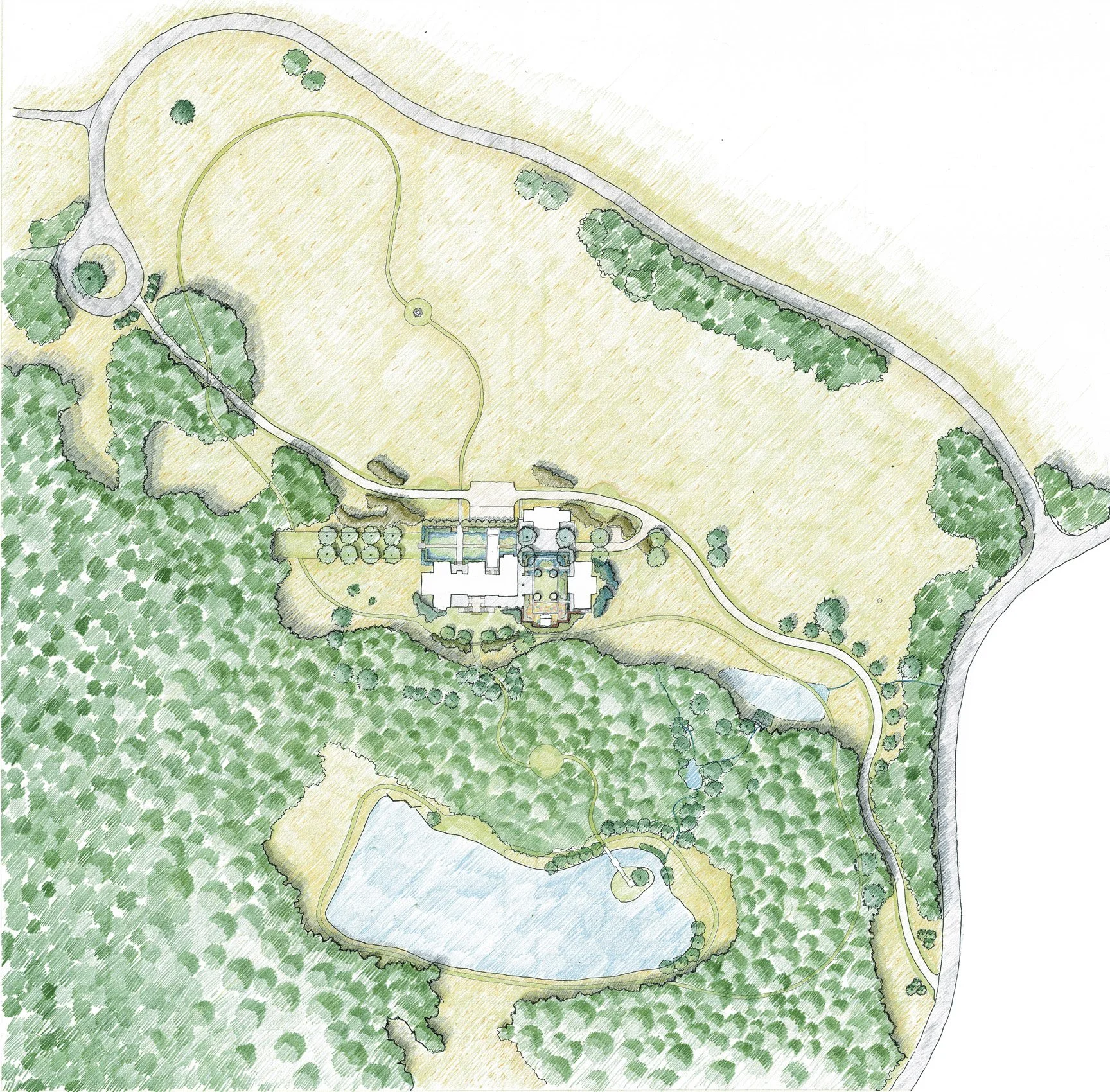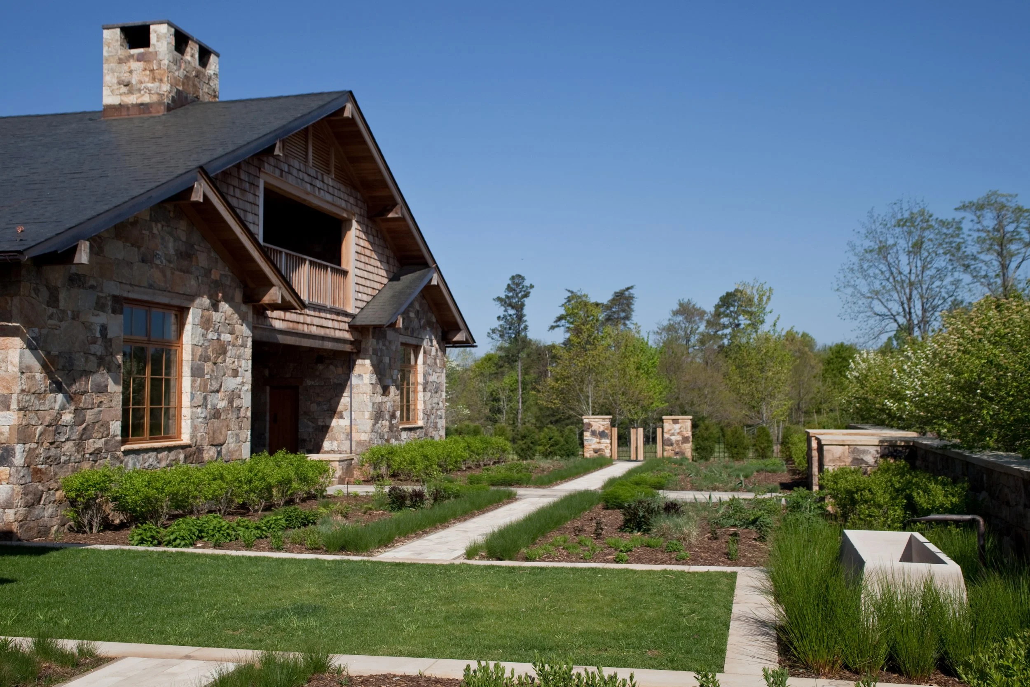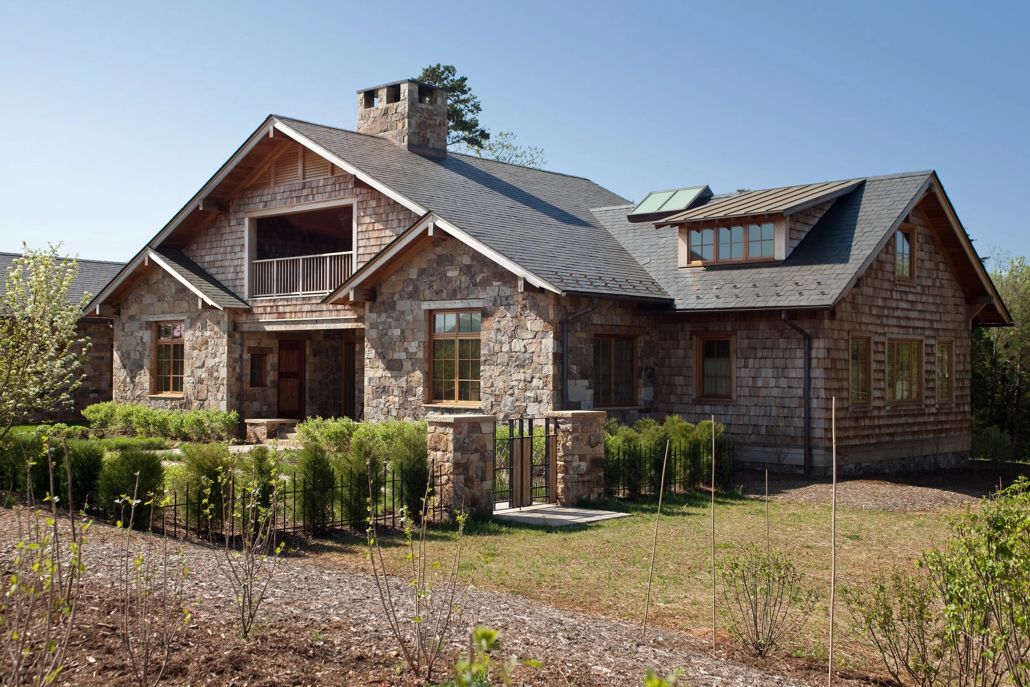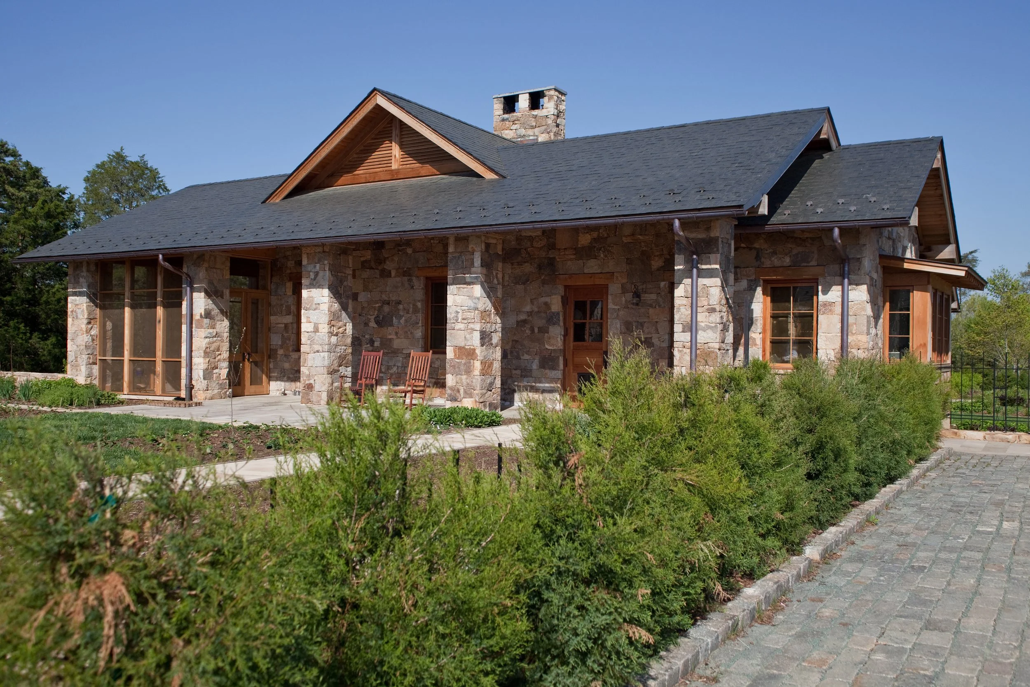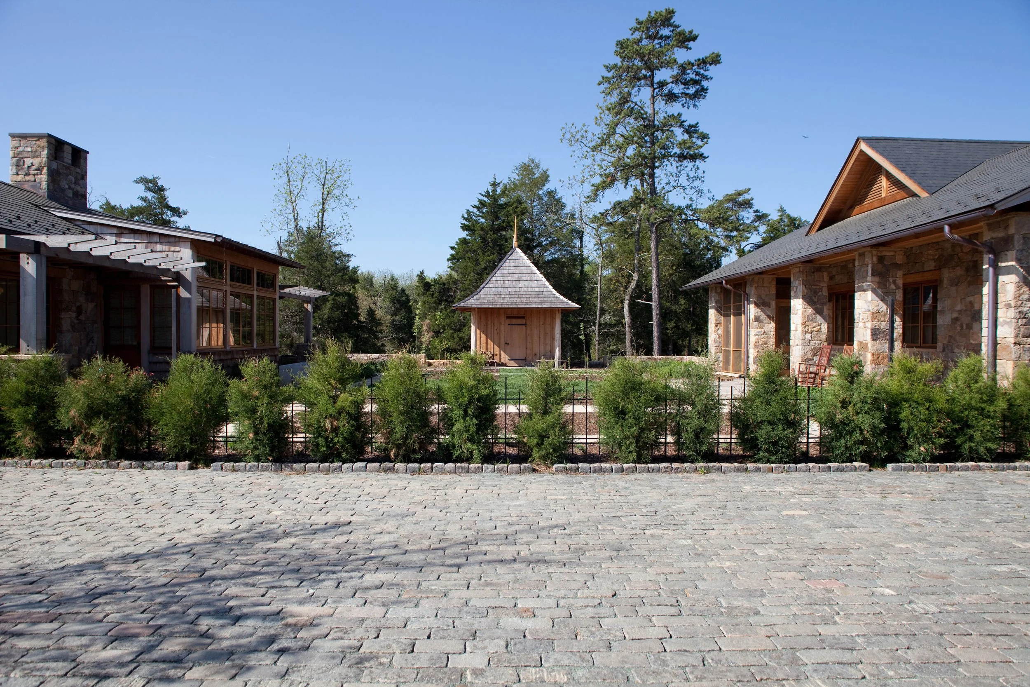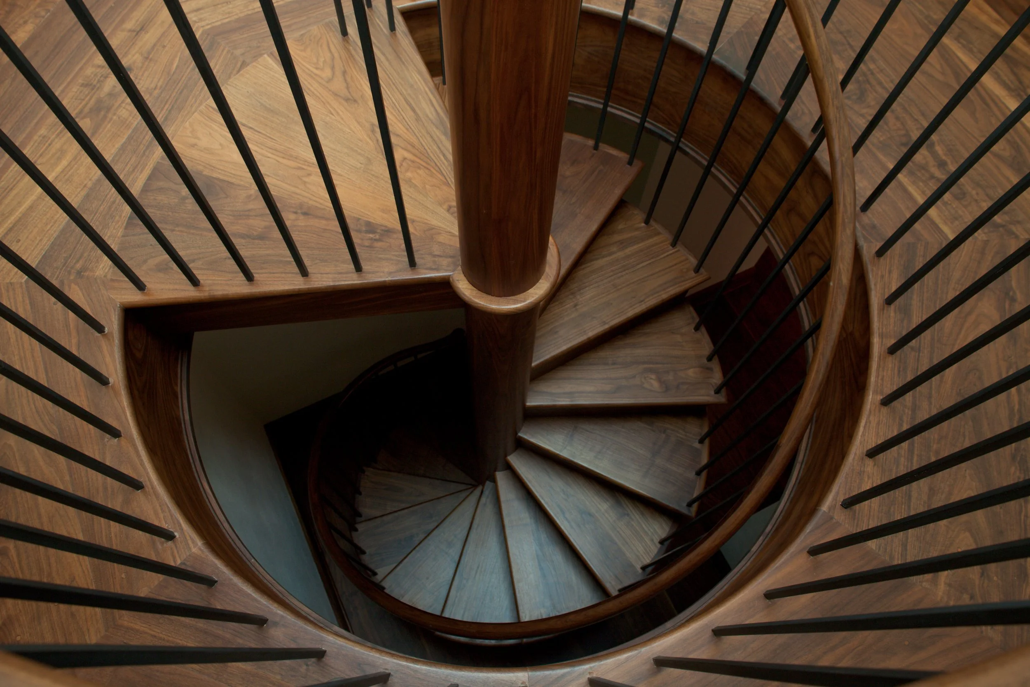On a 25 acre parcel bordered by old farms and few neighbors, the client wanted to create a private assemblage of buildings and landscape that emphasized her respect for the environment and stewardship of the land. The program is broken down into various building components to reduce the overall scale and to create intimately scaled garden rooms and paths between the main house, the guest cottage and the garage. The house and garden precinct looks both down to a restored pond with a wooded tree canopy and up to an open meadow that is marked by a ritualistic fire pit. The main house acts as a threshold between these two very different landscapes with a series of rooms arranged enfilade along a primary axis. Heavy stone walls ground the buildings in the landscape and reinforce their permanence. The stone is offset by light cedar shakes and an exposed cedar roof structure that is capped by a delicately thin slate roof. Throughout the project, custom details and millwork personalize the space. In addition, the house uses a geothermal field for heating and collects and recycles all of its rainwater for irrigation of the gardens.
Rendering by NELSON BYRD WOLTZ LANDSCAPE ARCHITECTS
