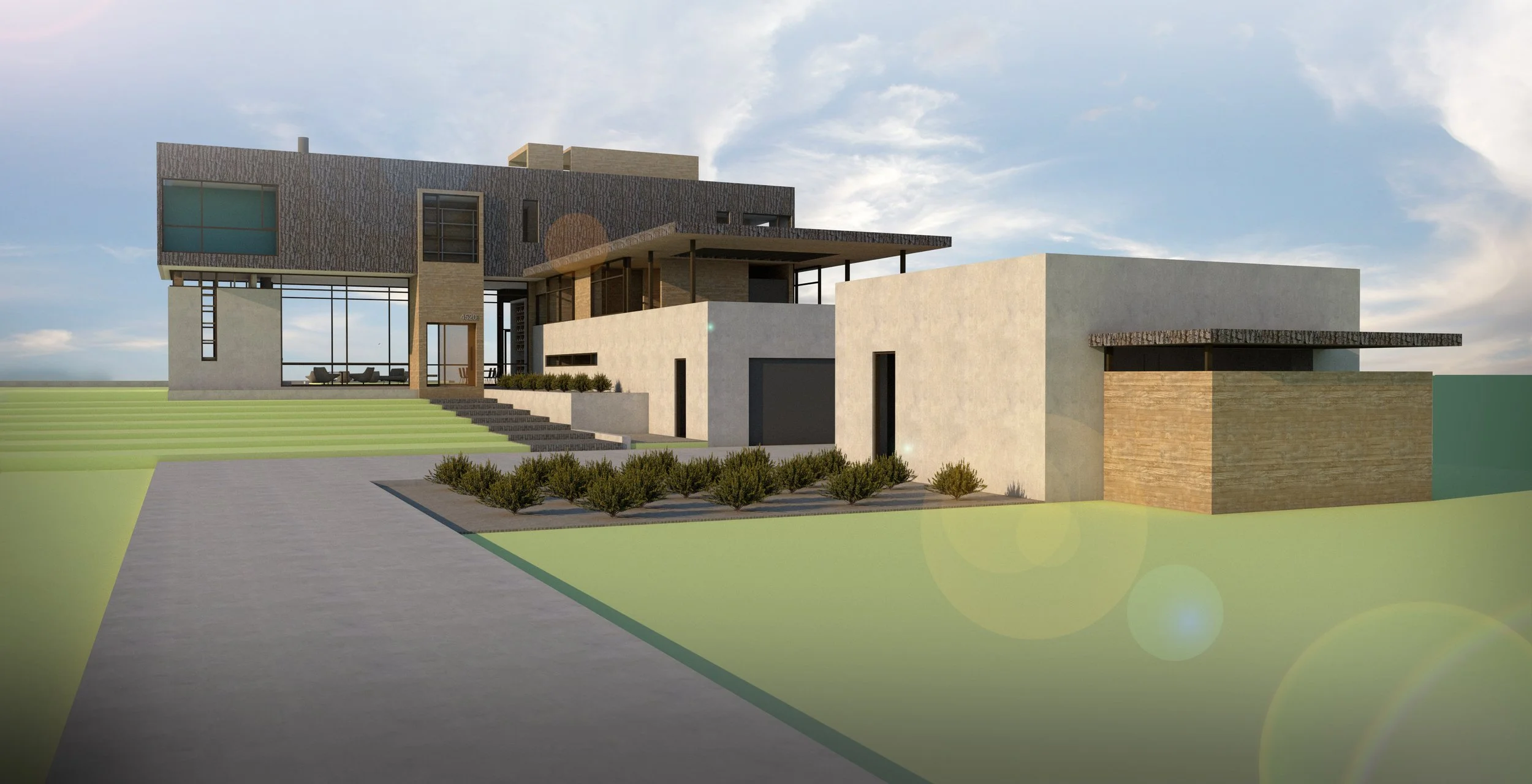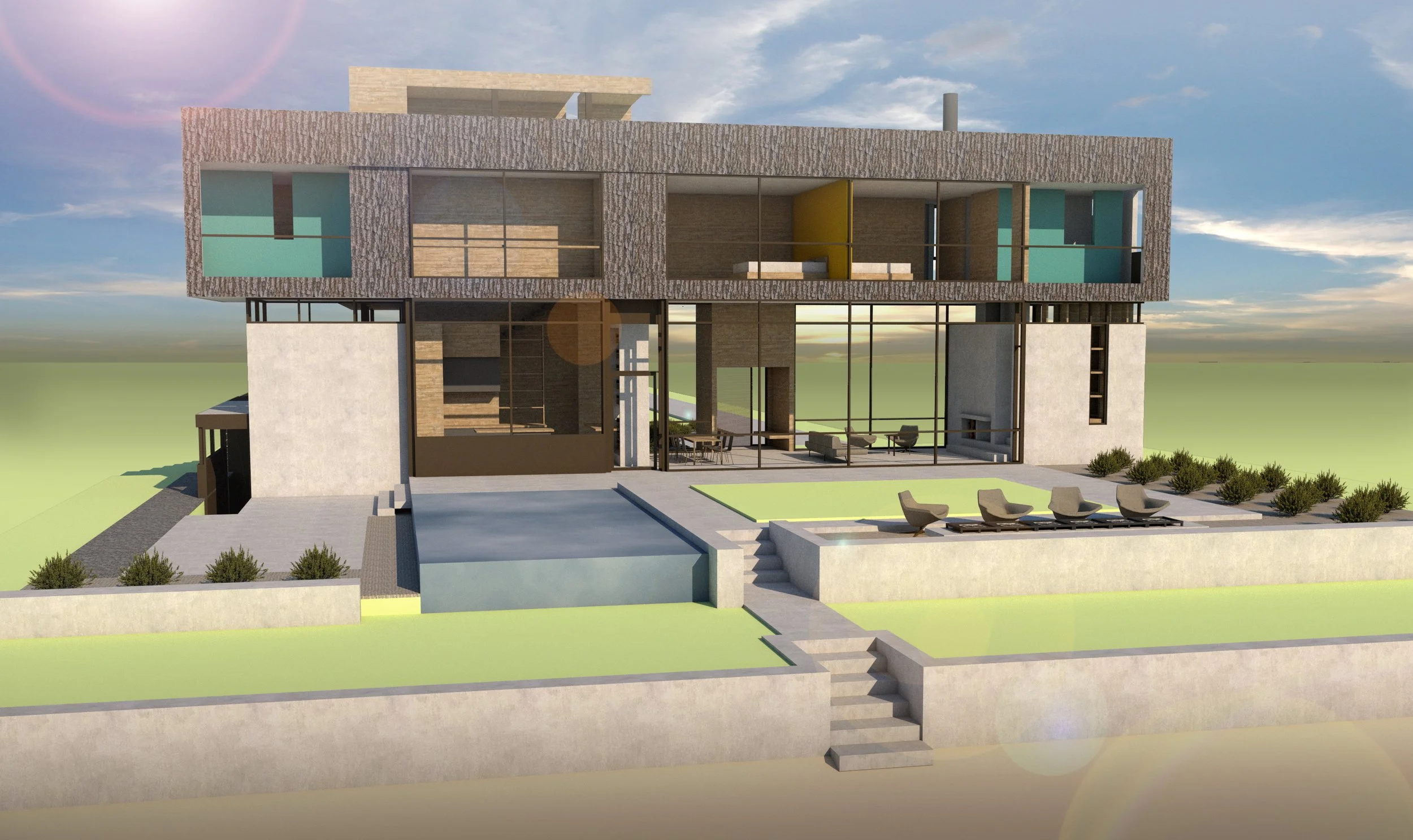This residence in Jacksonville, Florida is situated on a narrow but lengthy parcel oriented northeast-southwest on the St. Johns River. The house is a modern interpretation of the classic split level, consisting of two primary volumes which sit perpendicular to one another at staggered elevations. At their intersection, an open stair and tall wood screen connect the multiple levels vertically. The first volume parallels the approach to the house and contains the garages, a cider distillery, and home theater at grade with a guest bedroom and roof terrace above it. The second volume is situated to optimize views to the river beyond. A cozy library and small exercise room bookend an airy living, dining and kitchen area on the ground floor. Above the main living ares and facing the river sit the primary suite and junior bedroom suites with balconies. Clad in solid stained vertical cedar siding, this volume presents a solid face to the road behind and an open, transparent face to the river beyond. At the top of the stair connecting these various levels, a carefully crafted "treehouse" is nestled in a green roof garden.
110b 2nd Street NE #201
Charlottesville, VA 22903
434.296.4848
Your Custom Text Here


