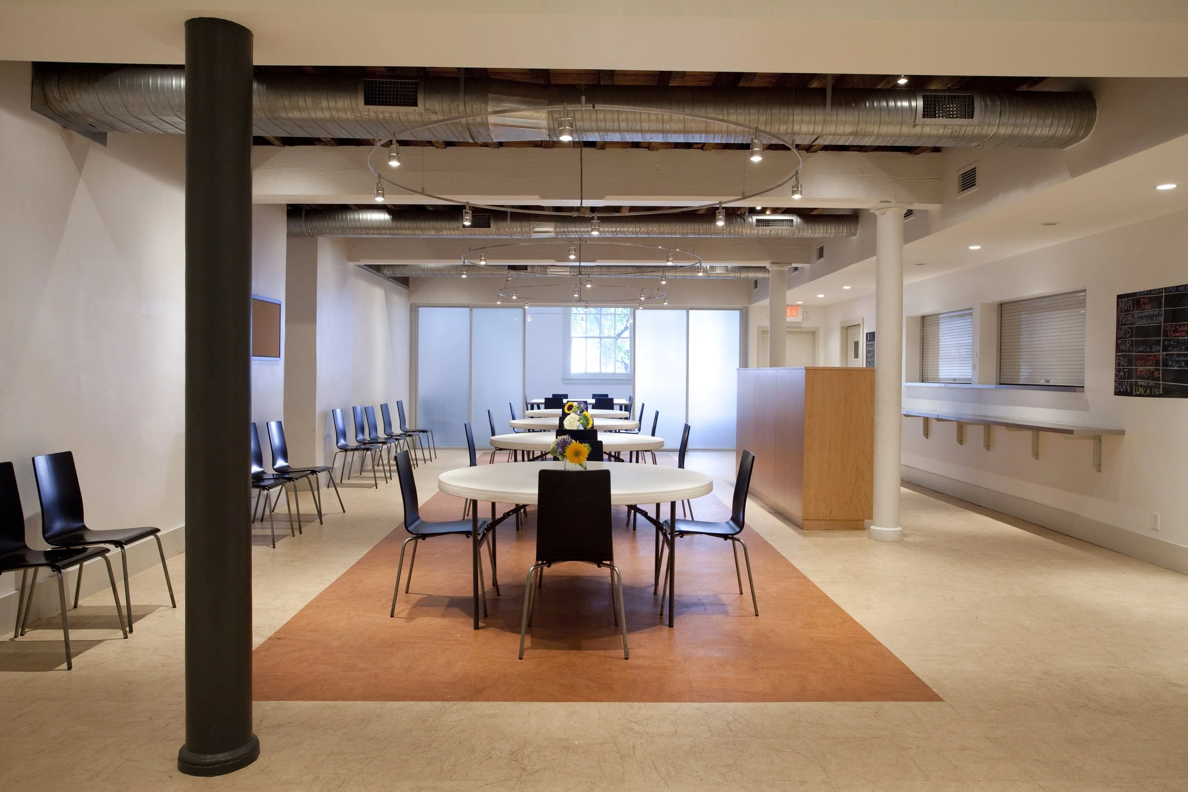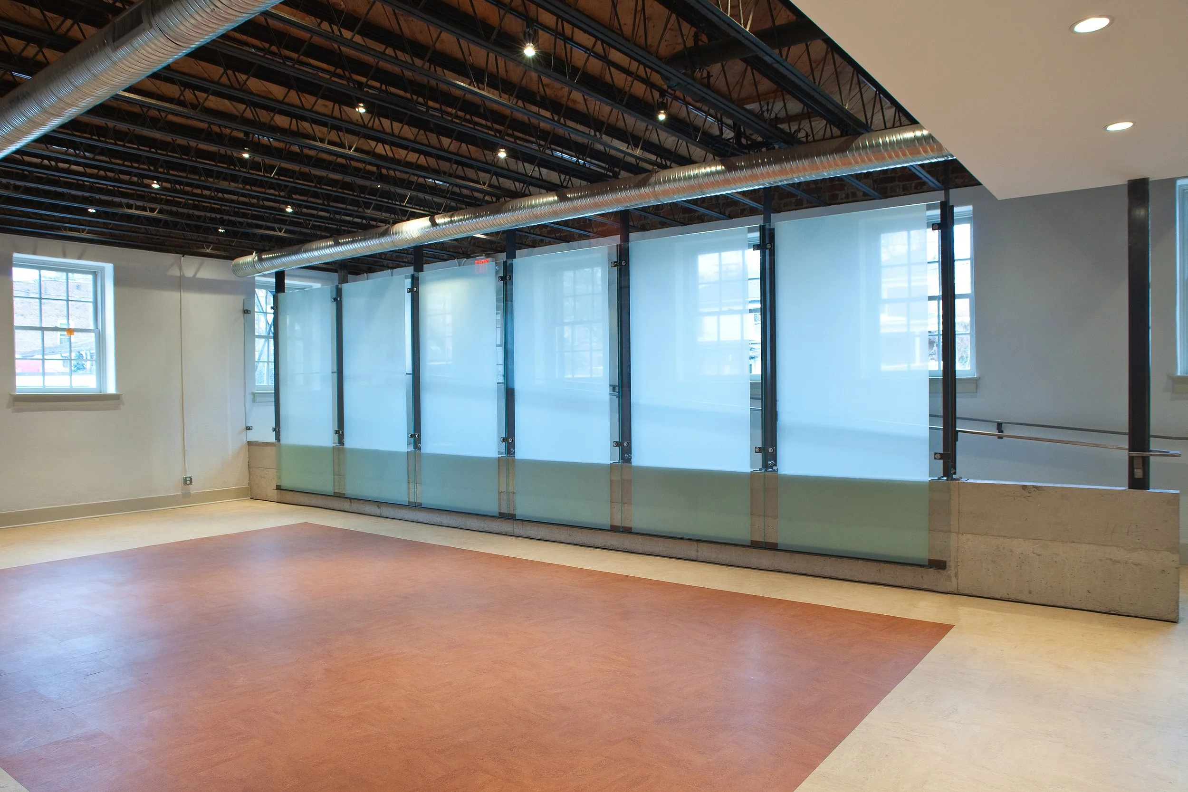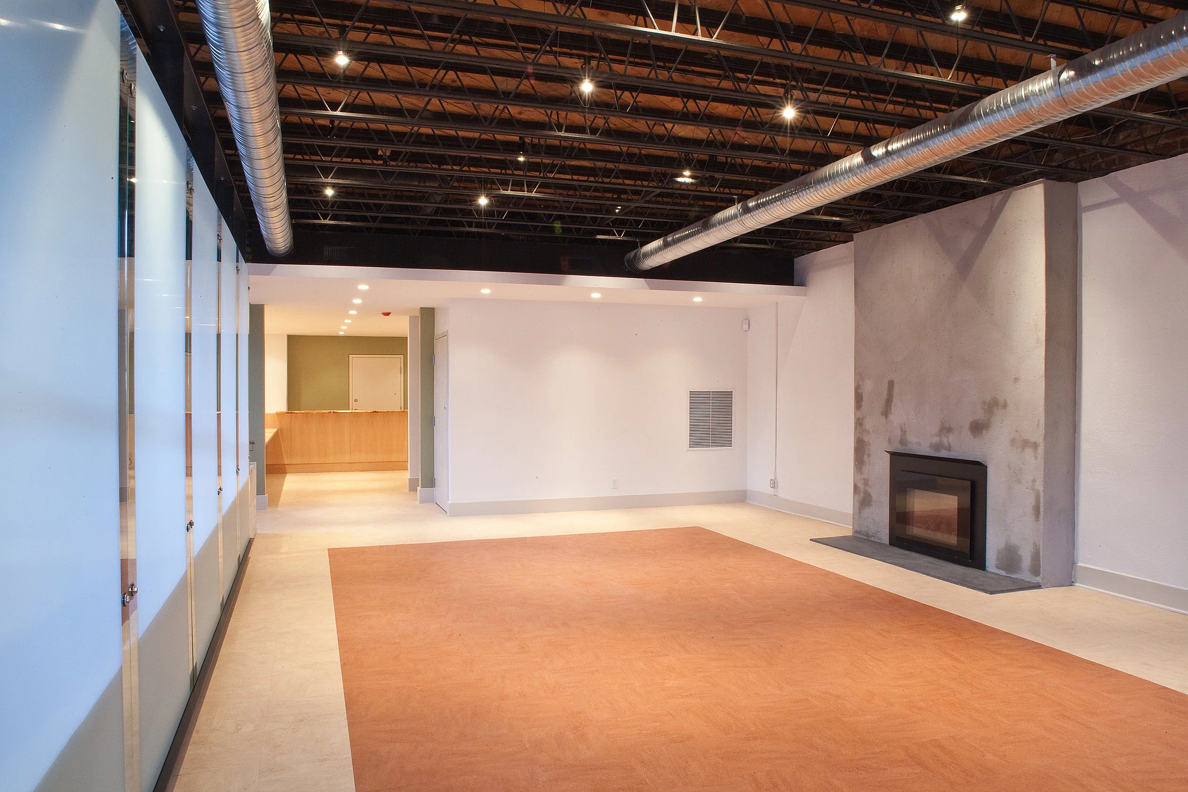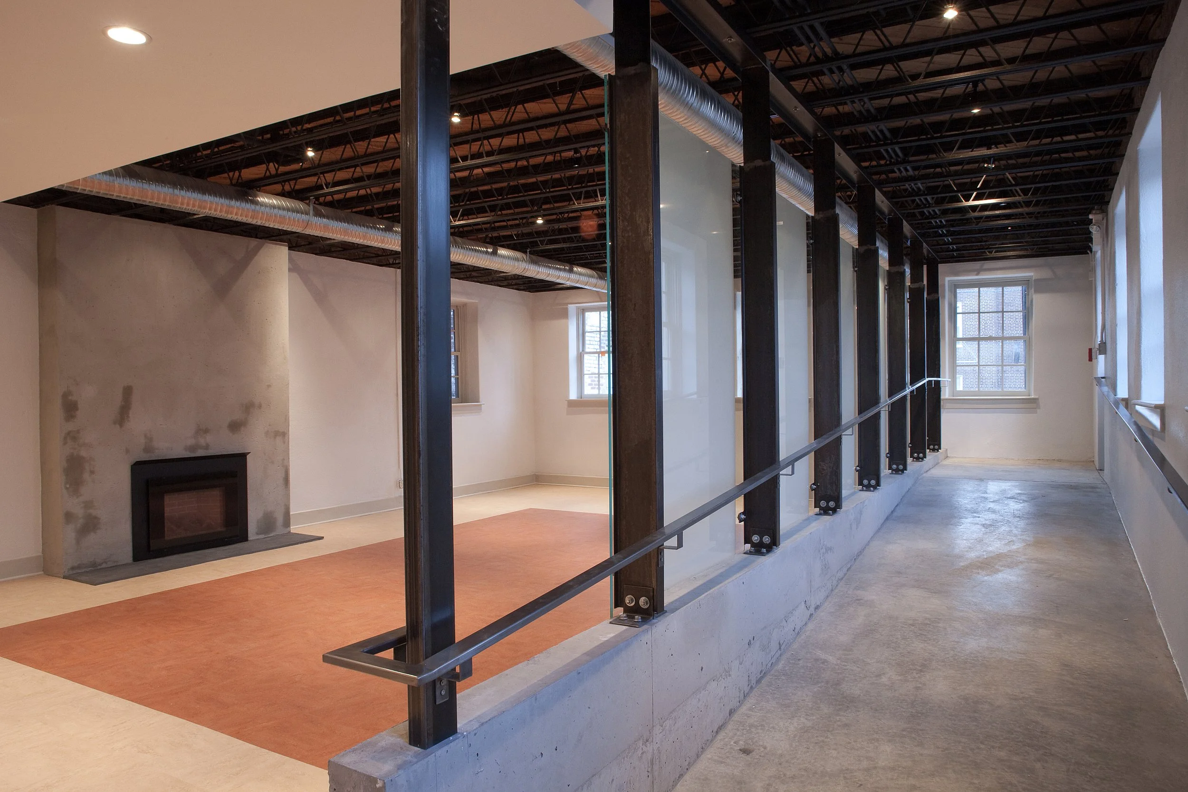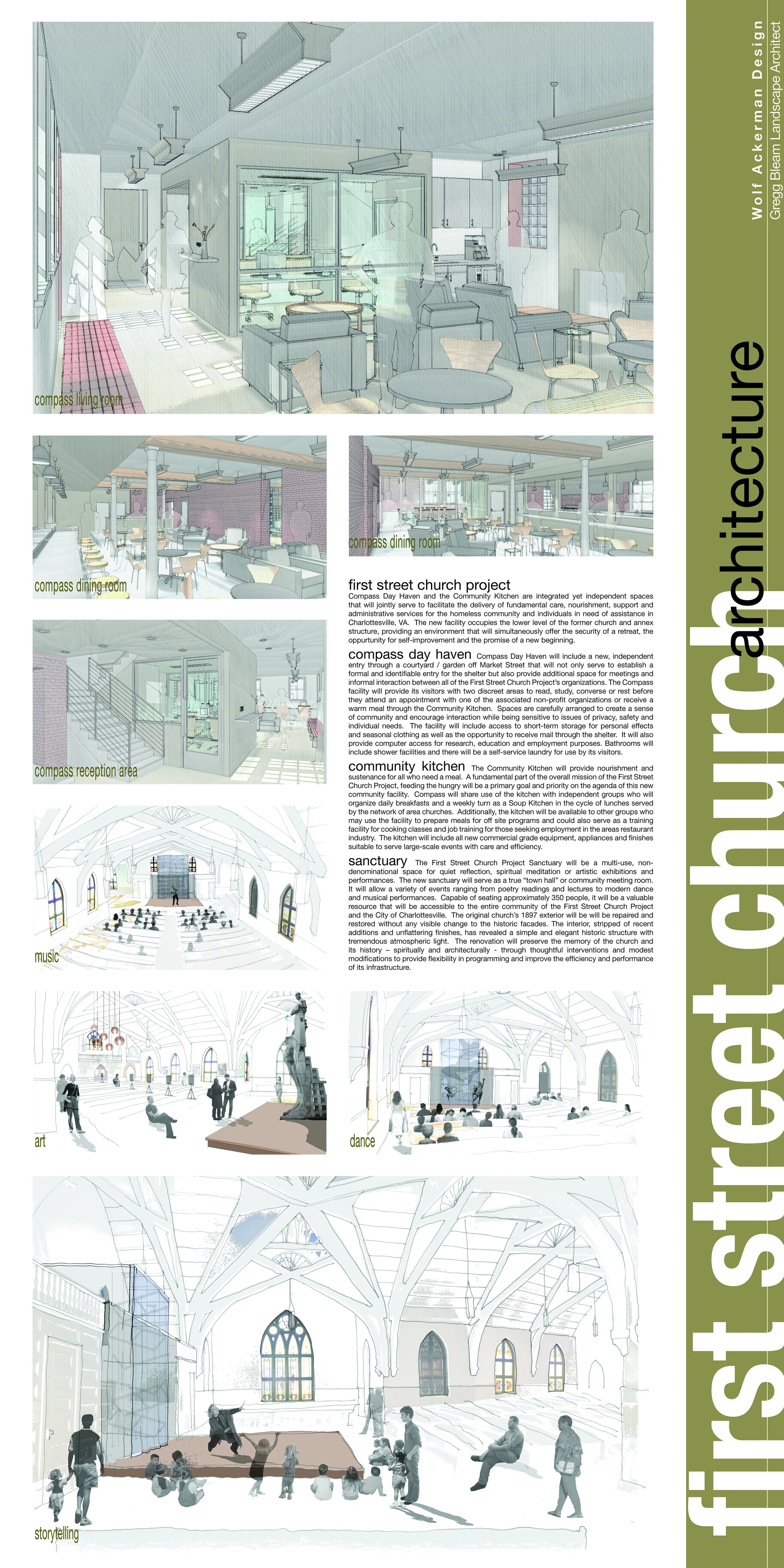An adaptive re-use of a 19th century historic church, The Haven is designed as a facility to serve as a day shelter for the homeless and working poor while providing essential office and support space in the church Annex for a variety of non-profit organizations that serve those members of the community. An new, elevated entry walk provides accessible access to the historic sanctuary space and main level offices while modifications to the site allowed us to provide the shelter located on the lower level with a ‘front door’ that breaks from the negative connotations of basement entries. A new community kitchen is integrated in the shelter which not only allows the Haven to offer daily breakfast but it also provides opportunities for mobile organizations without access to a commercial kitchen. The church sanctuary has become a multi-use, non-denominational space for quiet reflection, spiritual meditation or artistic exhibitions and performances. Capable of seating approximately 350 people, it is a valuable resource that is open to the entire community as a shared asset for public events. The original church’s 1897 exterior has been repaired and restored with only modest alterations to the historic facades. Renovations of the interior have preserved the memory of the church and its history while also allowing for thoughtful interventions and careful modifications to provide flexibility in programming and improve the efficiency and performance of the facility for years to come.
Photography by Andrea Hubbell




